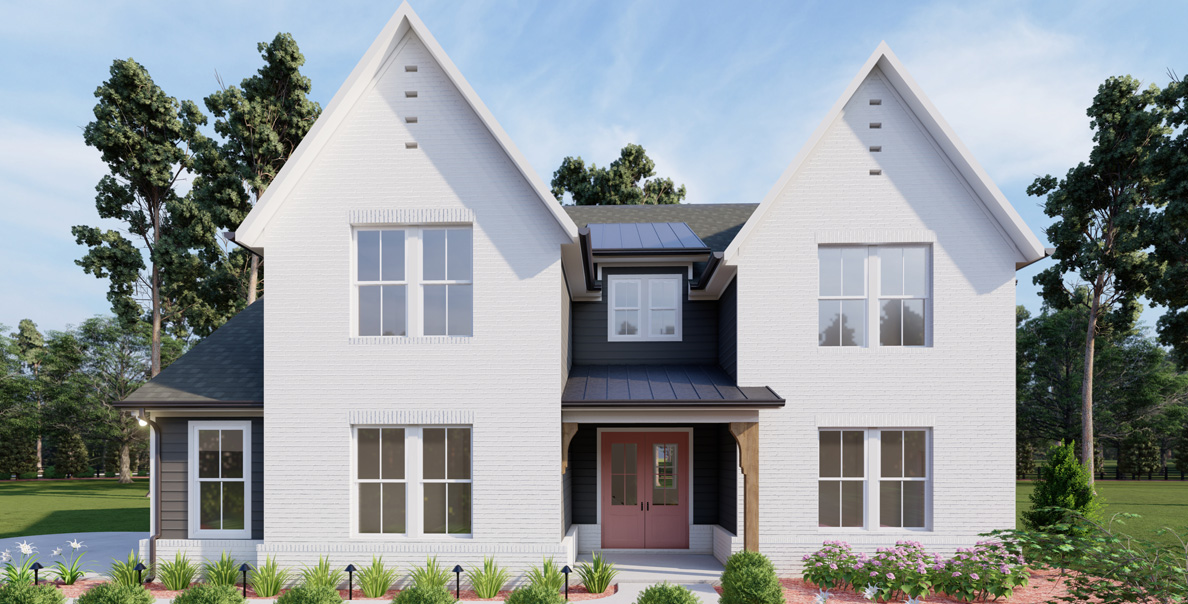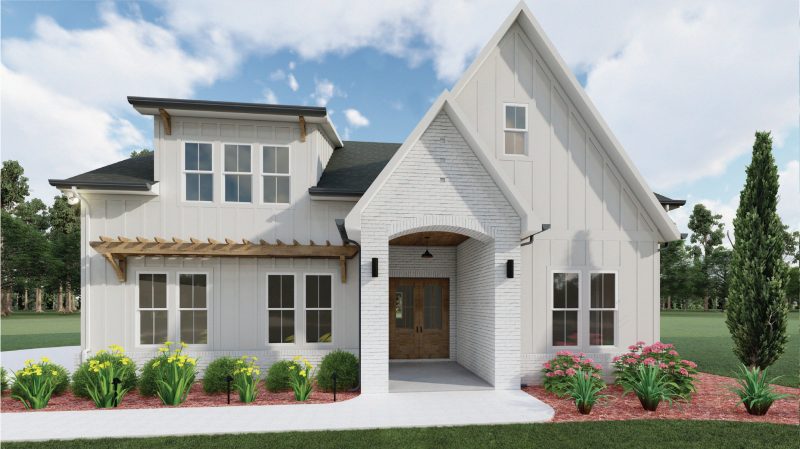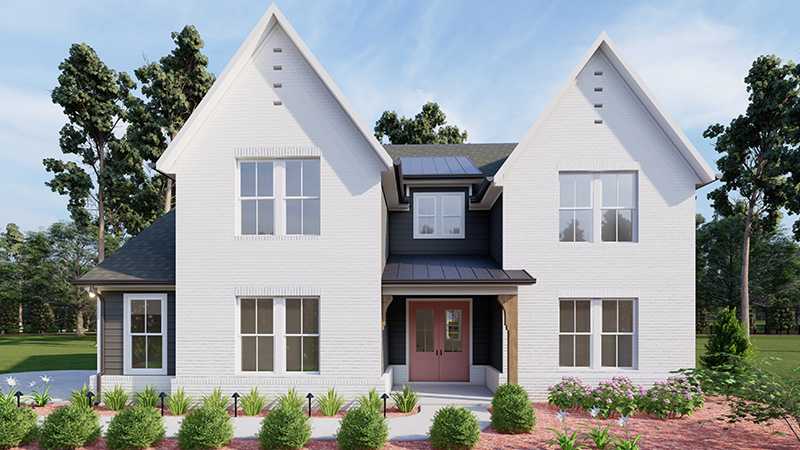
RHETT RUN, presented by David Patterson Homes, is a community of 5 homesites that are 2 acre plus with a community pond. The community will feature single family European transitional farmhouse-style homes. Rhett Run is located in the excellent North Forsyth High School District. Our plans range in square footage from 3043 to 3864 and pricing is from the high $800’s

Scarlett A plan | 3 car garage, owner’s suite, guest room and a study on first floor, 3 more bedrooms and media room upstairs. Slab foundation 3,043 sq ft – $879,000
Rose A plan | 3 Guest suite & study on main, separate dining room, 5 bedroom / 4.5 bath, 3 car garage, 3,789 square feet | Slab foundation – $959,000
Scarlett C plan | Owners suite on main with study on main, 4 bedroom / 3.5 bath,
3 car garage, 3,043 square feet | Slab foundation – $919,000
Grace B plan | Guest suite & study on main, separate dining room, 5 bedroom / 4.5 bath, 3 car garage, 3,789 square feet | BASEMENT | $1,079,000
Rose B plan | Owner’s suite, guest room and a study on main, 3 bedrooms and media room upstairs. Vaulted ceiling in great room | 3 car garage | BASEMENT | $1,180,000

The Scarlett plan is a 4 bedroom, 3 1/2 bath, 2 story home with the owner’s suite on the main level.
Beds: 4
Baths: 3.5
SqFt: 3,043

The Rose plan is a 5 bedroom, 4 1/2 bath, 2 story home.
Beds: 5
Baths: 4.5
SqFt: 3,824
![12-15-22-GRACE-A_PHOTO-4[34371][50]-edited](https://davidpattersonhomes.com/wp-content/uploads/2023/01/12-15-22-GRACE-A_PHOTO-43437150-edited.jpg)
The Grace is 5 bedroom, 4 1/2 bath, 2 story home.
Beds: 5
Baths: 4.5
SqFt: 3,659